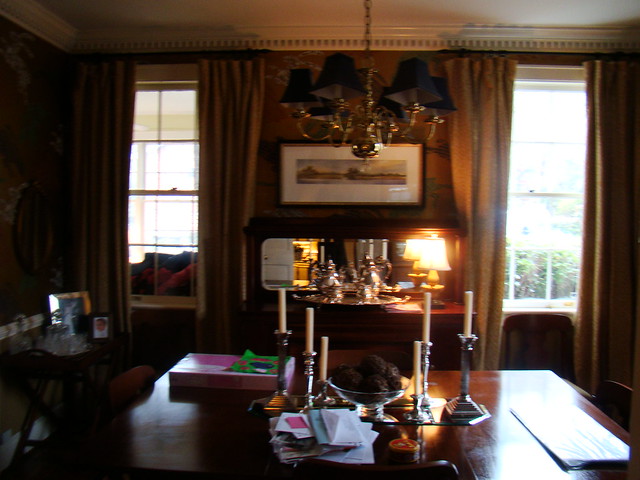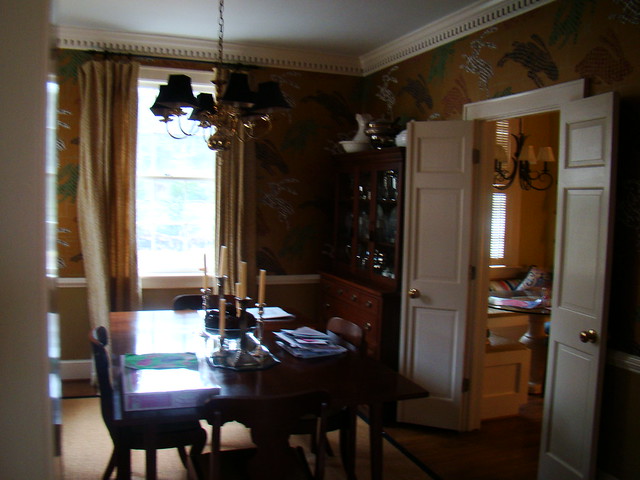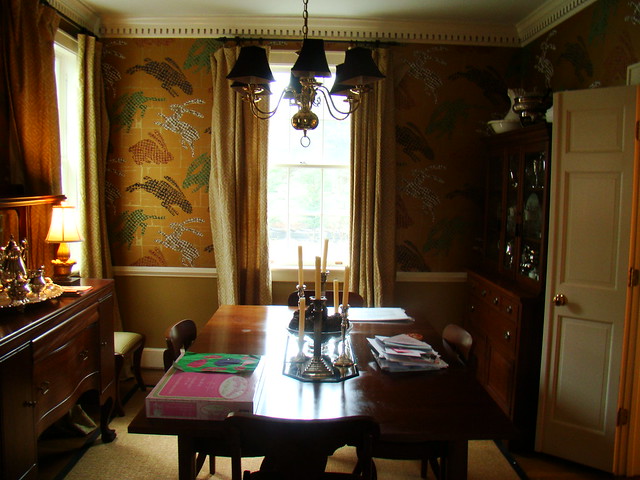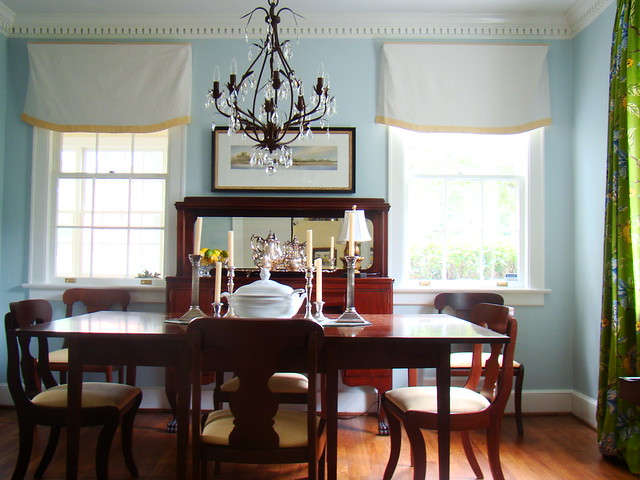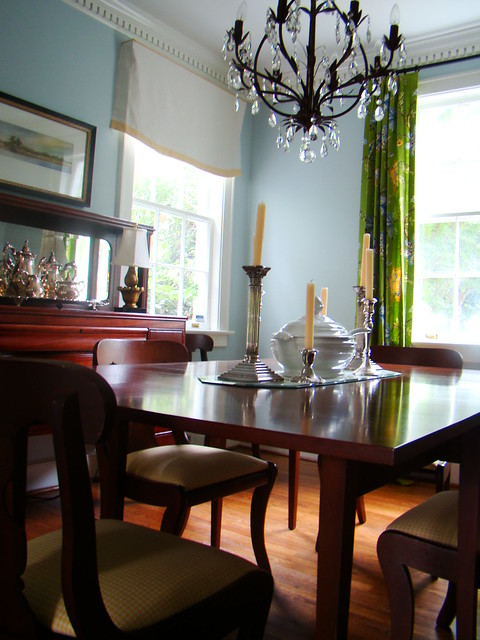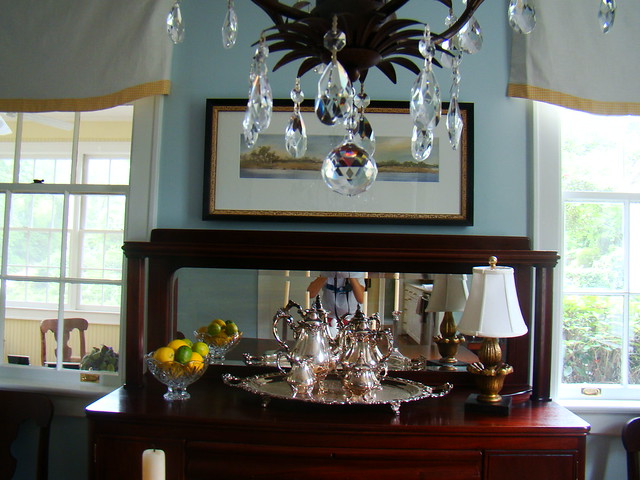 |
| New Kitchen and Keeping Room. |
So.... I know that I have spoken before about my first clients....the kitchen/dining/bathroom/keeping room renovation that we began back in January. Well the actual renovation was finished in May, and we have been finalizing the decor, rearranging furniture, etc. I zhushed a bit and brought in the pillows, and slipcovers while they were on vacation last week, and ya'll it was so much fun!
I would like to share the results with you....a little trip down renovation lane...from conception to completion.
Here is the kitchen before...
 |
| the demo day...one of my favorite stops on renovation lane. |
 |
| This small eating nook was to become part of the kitchen |
The beginning of the project started much like projects do,(at least I am assuming, this was my first...what do I know!, HA!) with a dream of my client's and me with the eyes and vision to see it through. (and they took a chance and trusted me to help with it:) It started with an elevation sketch, a drawing of what I thought the kitchen could be. Ya'll a picture/drawing is worth a 1000 words. I knew I was on the right track when the husband called me and thanked me for making him excited about a process that he was otherwise dreading...he could fiinally SEE what his kitchen MIGHT look like. Now I know my drawing skills are not perfect by any means, but it was just enough to show that it could be something far from what it was. AND there is just something about a hand drawing...nothing like getting out a ruler, tracing paper, and grid.
BTW: They were the best clients to work with, were able to make decisions easily, and knew what they liked and didn't like (which is sometimes half the battle)! I was told they wanted light and bright and airy....updated traditional.
Here is the space down to the studs.
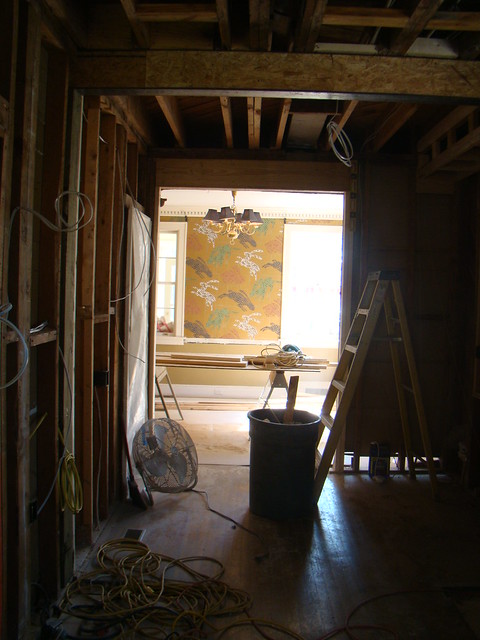 |
You see that beam...couldn't go, so we COFFERED the ceiling...YAY! Nothing like letting a home speak to you.
That was the beam that seperated the eating nook from the kitchen before. |
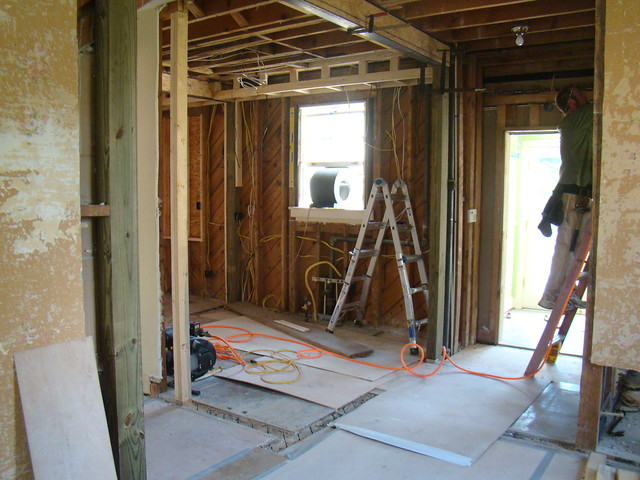 |
| walls came down, a bedroom was made into an eating room, and keeping room, and the bathroom door was relocated. |
To THIS....
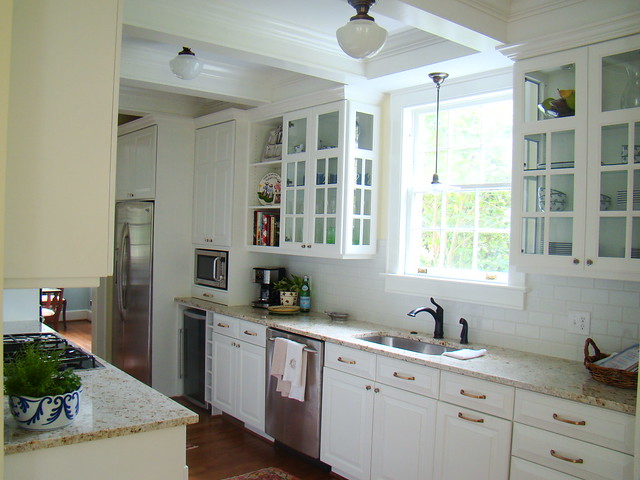 |
| Tada! |
The beauty of custom cabinetry, we were able to have side lights put in the glass cabinets. A window was lost (where the microwave cabinet is) and I thought this would help filter the light throughout the space. Sometimes custom cabinetry is not out of the realm of possibility. Custom doesn't always mean MORE expensive!
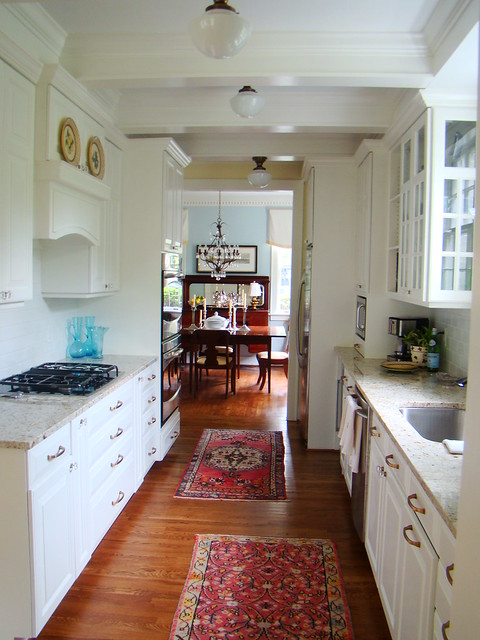 |
| Doesn't it look so big...light and bright! |
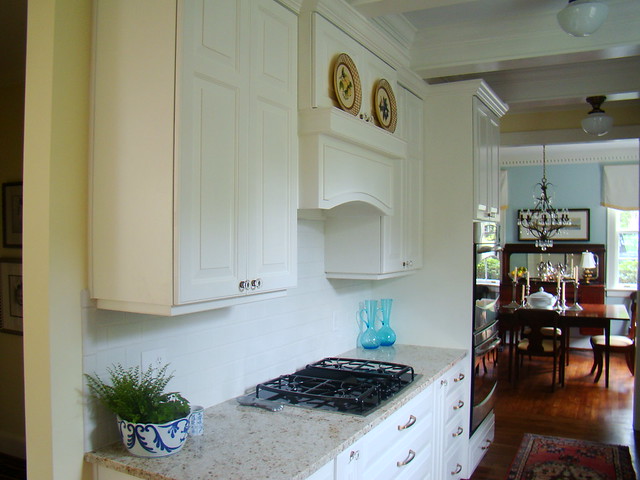 |
| This galley kitchen looks so much bigger than it did before. |
Now, ya'll I LOVE this stuff. I loved EVERY minute of this process... My clients thought I was a bit crazy, "you get this excited about Granite and drawer pulls?" And, I think that they might have started to see just a little bit of how it didn't have to be a totally dreadful process.
Seeing a design come from my head to this, is just the best! I tell my husband that he likes to Mountain Bike and go really fast...well, design and renovation is like my endorphine rush, it is my mountain biking....without all the sweat! (well, maybe a little bit of sweat:)
Tomorrow I will show you the all of the dining room and keeping room decor.
Happy Monday!



























